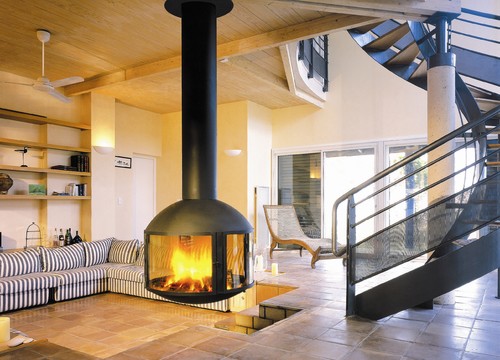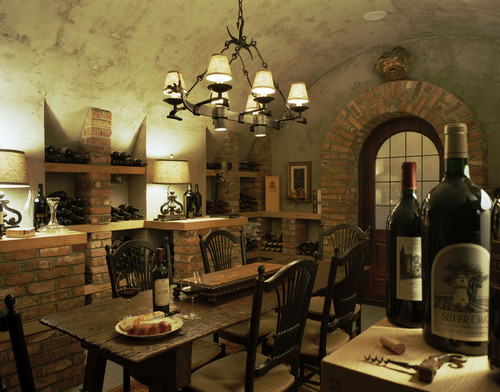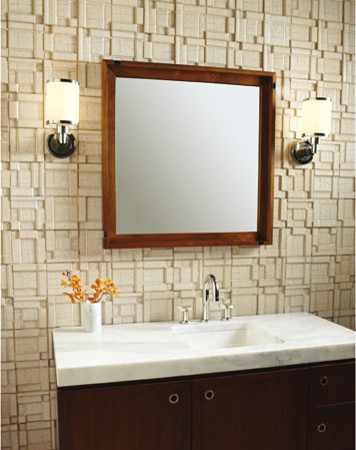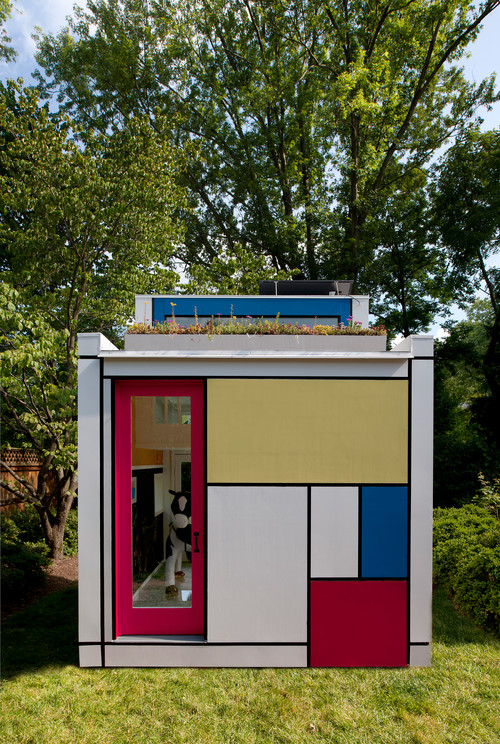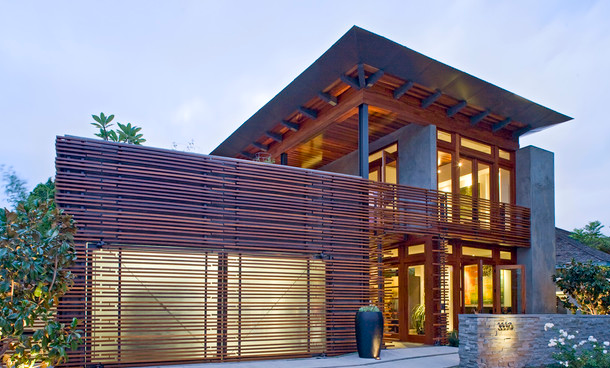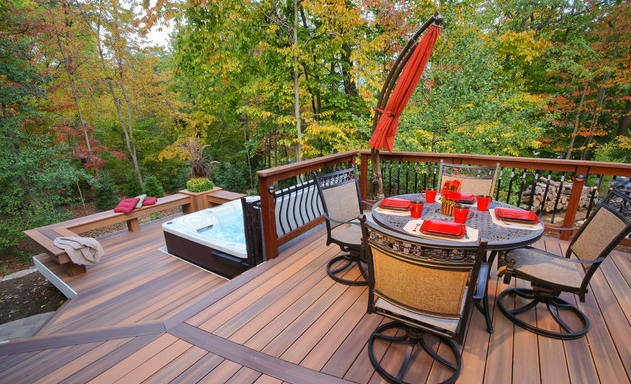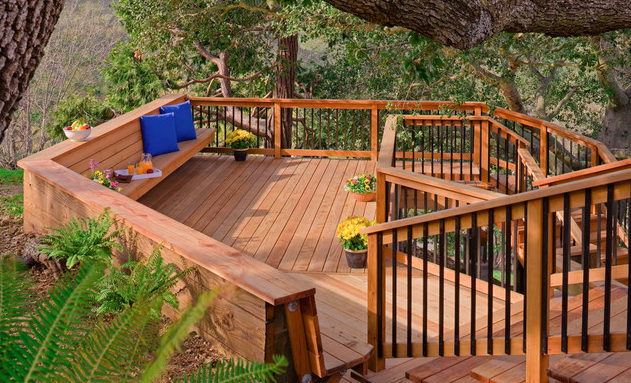Rough-textured raw stone is a popular trend in bathroom design. A rough stone bathroom can have one or all walls in natural or engineered stone. The unfinished textures work with contemporary or traditional bathroom designs.
Raw stone has subtle color variations that bring the mountains into your home. The look is natural and can be combined with any type of lighting and plumbing fixtures. The raw stone can be used effectively in a master bathroom, guest bath or mudroom. The rustic look and feel make for a great outdoor bathroom and spa next to a pool deck. Raw stone combines well with rough, natural wood.
A truly rustic bathroom can have stone walls, and a simple wood vanity and counter with a stone or ceramic vessel sink. Raw stone can line an alcove for the shower giving it the appearance of a mountain cave. Stone can also be used to build an obelisk or pyramid with a shower head for a curb-less shower.
Contact Trilogy Partners, an award-winning custom home builder in Breckenridge, can design and build the perfect rough stone bathroom for your custom home or vacation lodge in the Summit County area.









