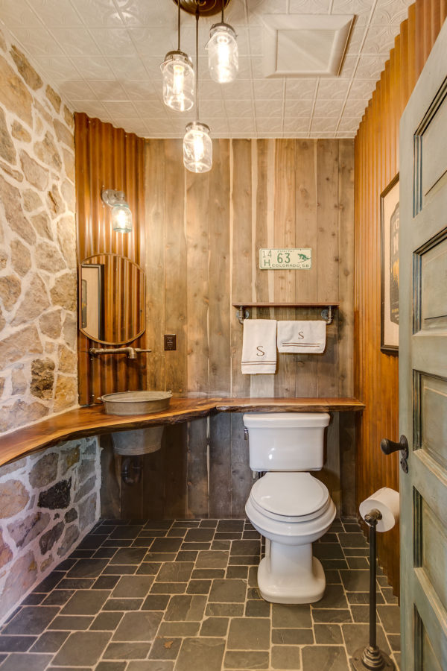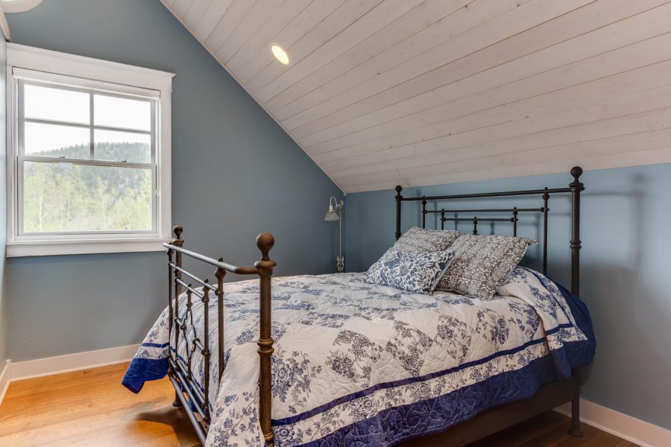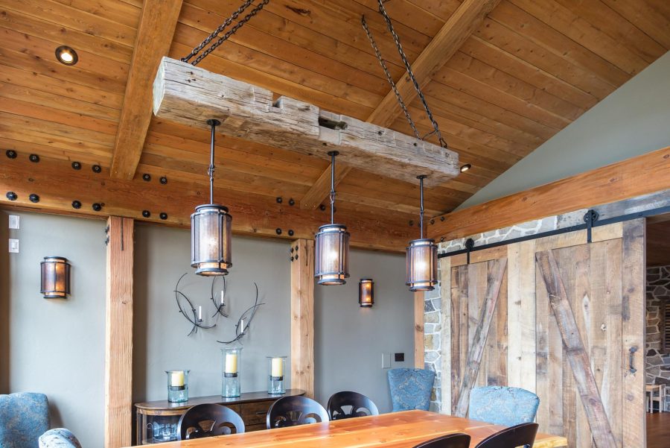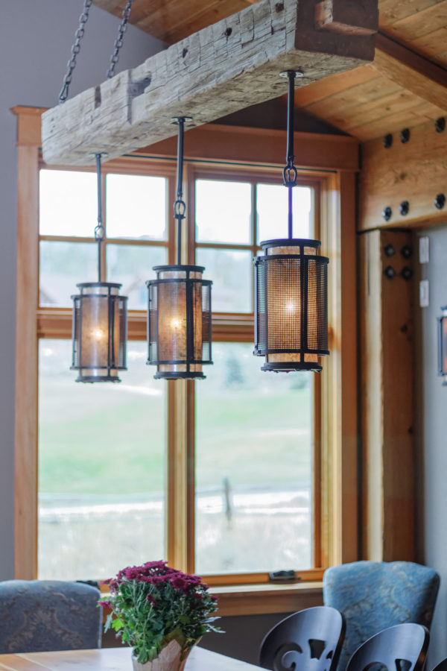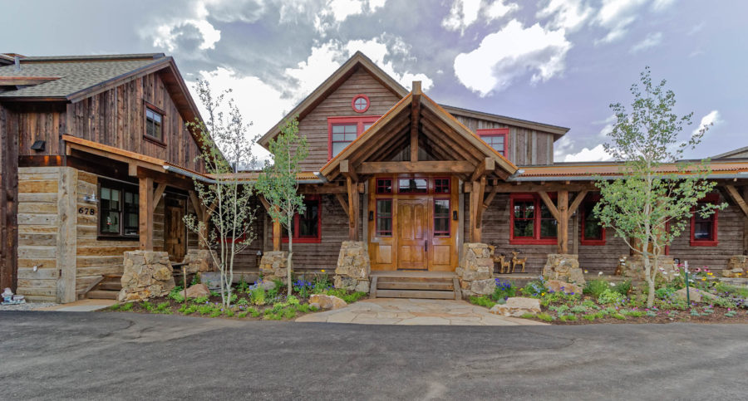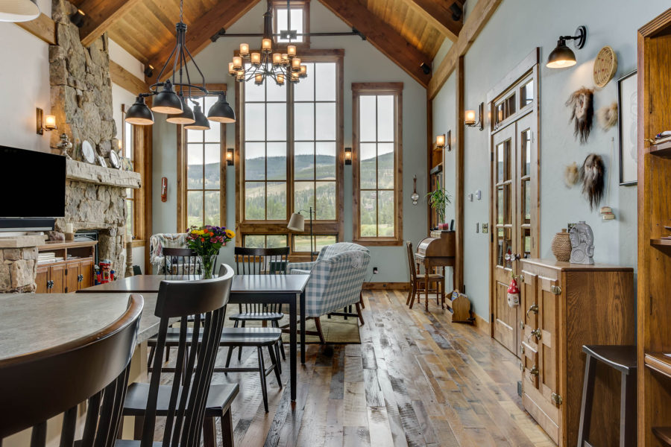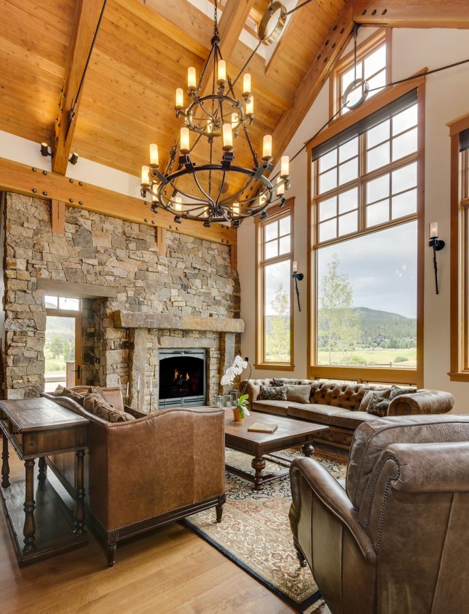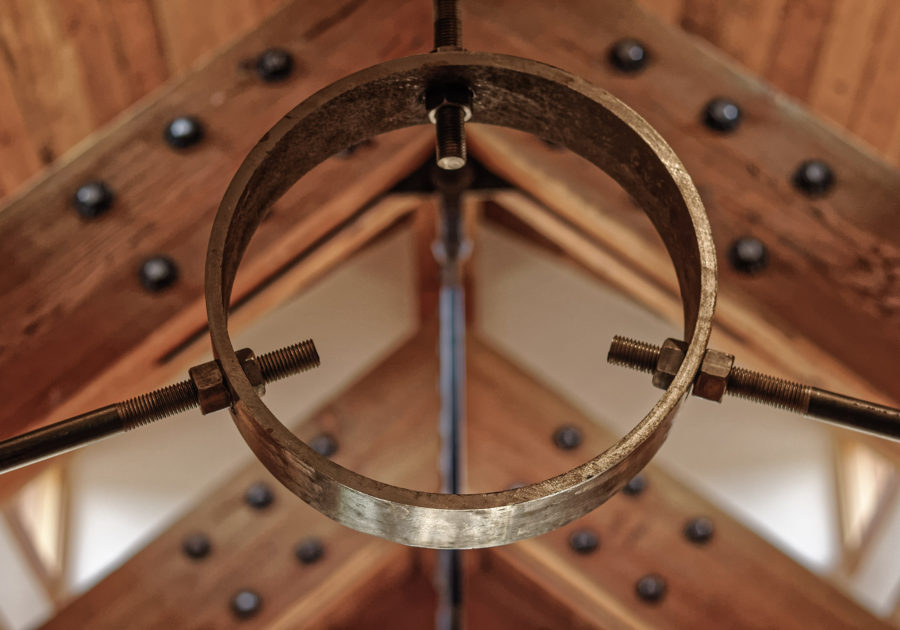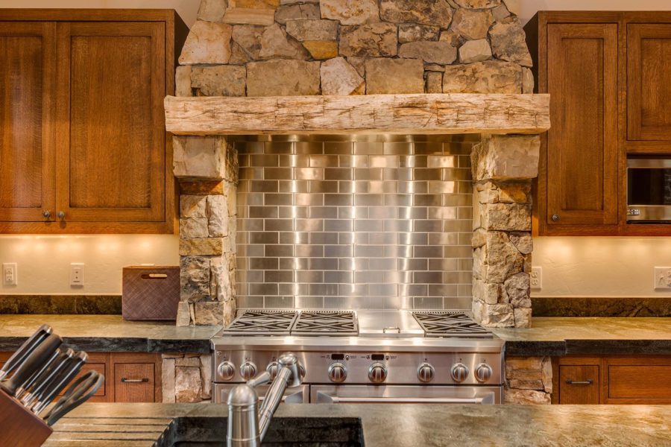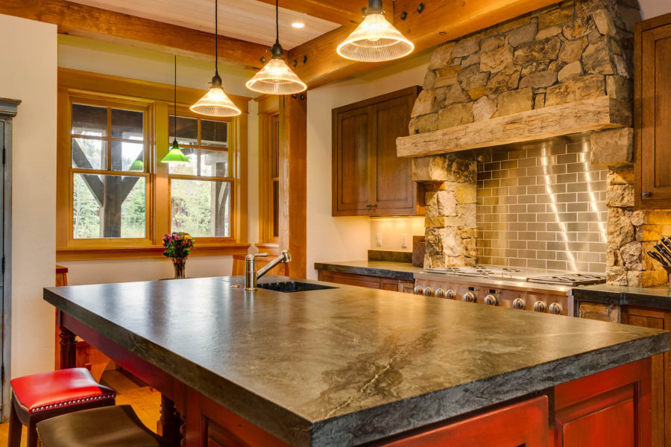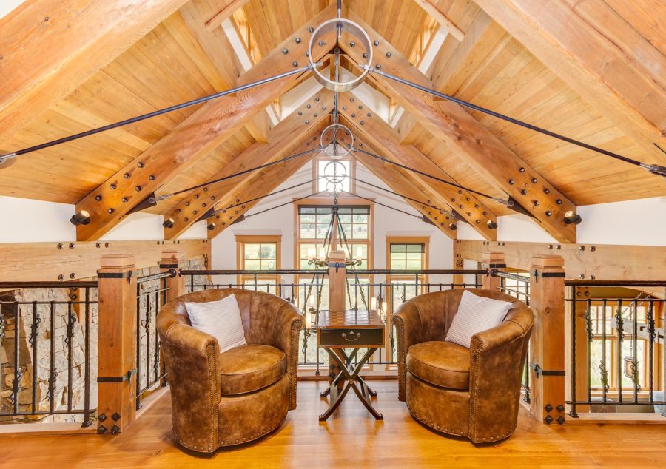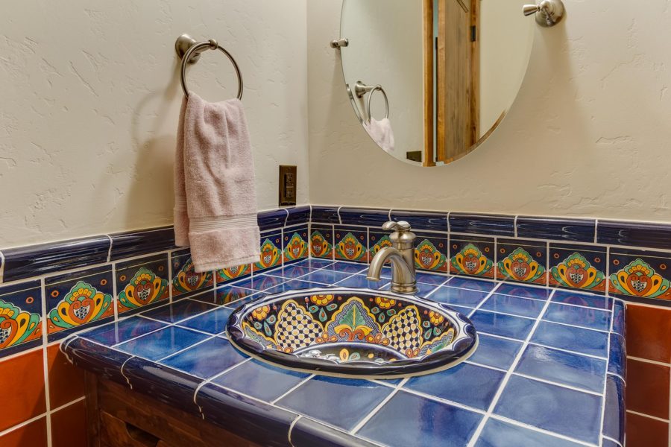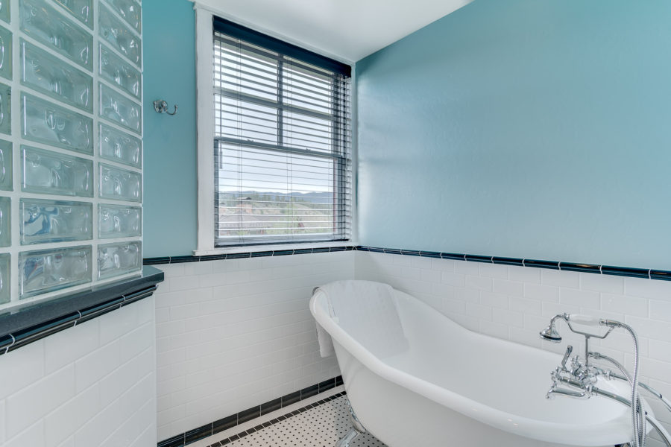Tiger Road
The Highlands, Breckenridge
From our Client:
Building a second home a thousand miles from where you live, can be a scary proposition. However, it can be accomplished if you don’t have to separately manage an architect, interior designer and builder. This is where Trilogy, as a “Design/Build” contractor, truly shined. Additionally, what made Trilogy stand out for us was the 3-D modeling services that were provided every step of the way. From schematic design to interior finishes and ultimately furniture selections, the 3D modeling process and the ability to view and edit the design remotely and real time, made the project not only that more successful but a lot less stressful.
Trilogy is a true “concierge” builder. They handled every step of the process from site surveys and initial schematic design, to assisting with the final furniture selections and sourcing of antique reproductions. Monthly budget forecasting allowed us to make informed decisions of where to best spend our money. This is our third custom home, and the Trilogy staff, without exception, were some of the best professionals and craftsman we have ever had the pleasure to work with.
From our Design Build team:
This home was another unique collaboration between owner (an engineer with decades of construction experience) and Trilogy Partners. Trilogy was entrusted as Design Build Project Manager and retained bhh Partners of Breckenridge, Colorado for basic architectural design. The home concept is based on a family homestead that grew over the years from a simple sheep station to a farm and then an entire 3 wing house with a completely separate but attached in-law dwelling. Trilogy modeled the entire home in 3D in preparation for an exquisitely detailed interior design selection process. Trilogy’s Project Management Modeling process allowed the owners to be involved in every design decision from thousands of miles away. This home is energy efficient due to closed cell foam insulation. An air exchange and humidification system provide optimal indoor air quality. Passive solar enhances a high efficiency in floor radiant heating system. The outcome is a unique home that encapsulates the historical vision of the owners and functionality of two separate living quarters in one homestead.
