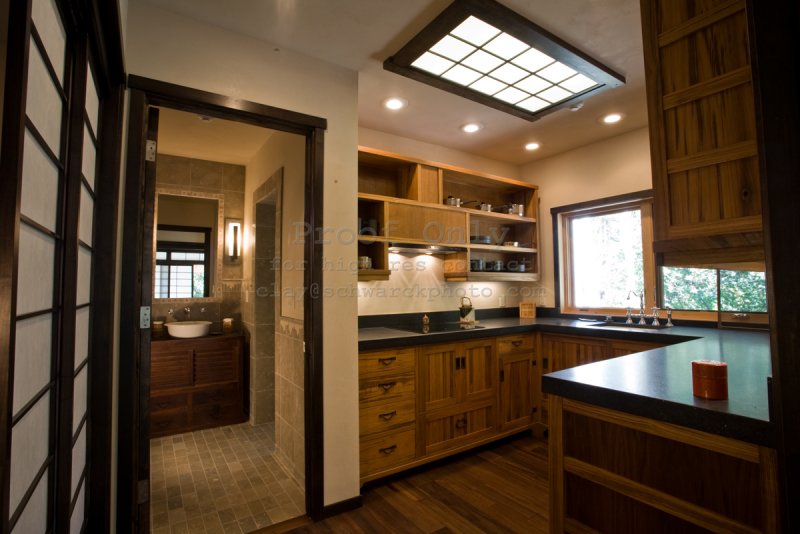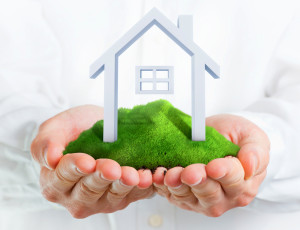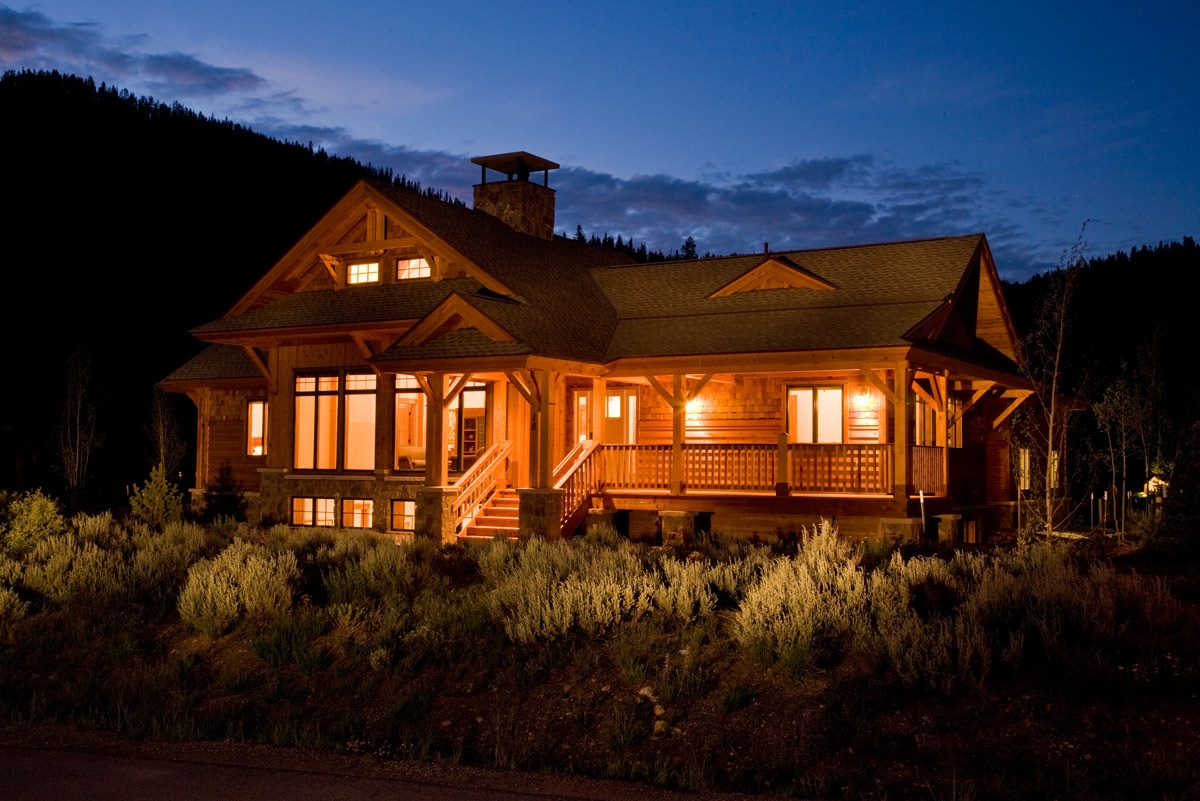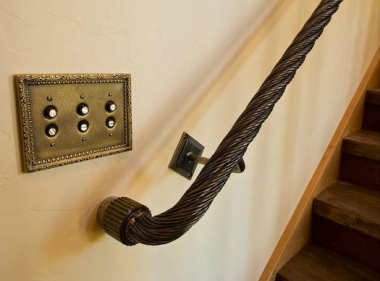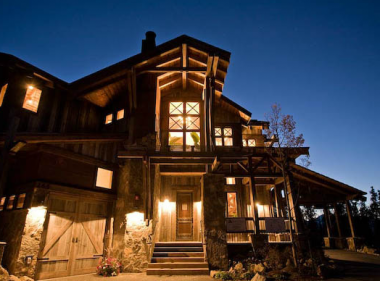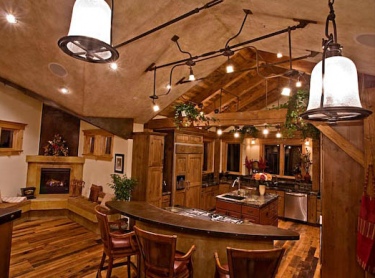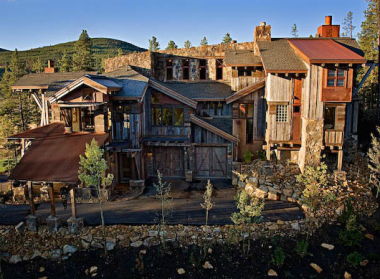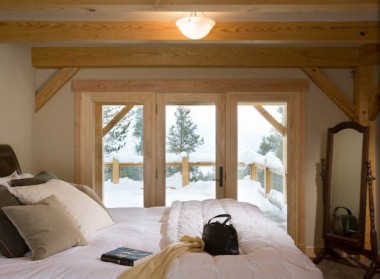Green home design is the future. Using recycled and sustainable materials, solar panels, energy conserving products and appliances are all components of green living.
An eco-friendly home begins with its position on the lot. In Colorado, the home should sit on an east-west axis whenever possible. Large windows should face south to bring in more light while northern windows can be smaller to keep out the cold.
Rooms should be designed to receive as much natural light as possible. A great mountain view will probably determine the room and window placement for a new home in the Rockies. Roofs can have skylights and allow for snow and water run-off that is collected and used for gray water. A roof can also be designed to support a garden with grass and shrubs for natural insulation.
Solar panels are added on the roof side that receives the most sunlight. A new green designed home can use a combination of municipal power and solar energy with the emphasis on energy independence.
Trilogy Partners is rapidly gaining a reputation in Colorado as a leading builder of sustainable, eco-friendly homes, so contact us today about your home construction dreams.
