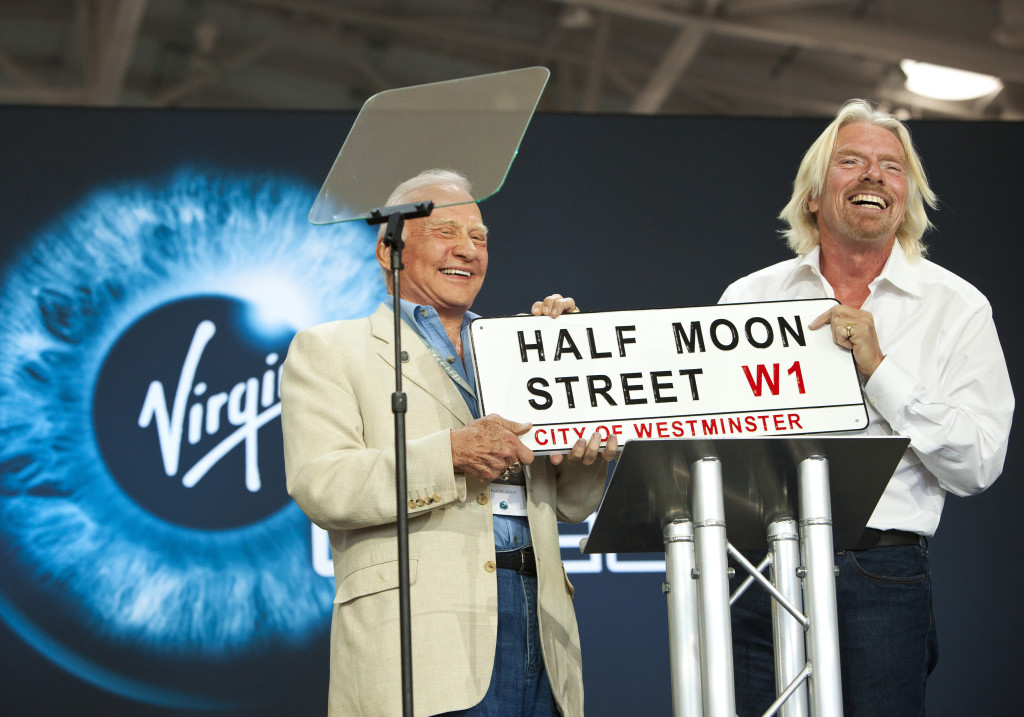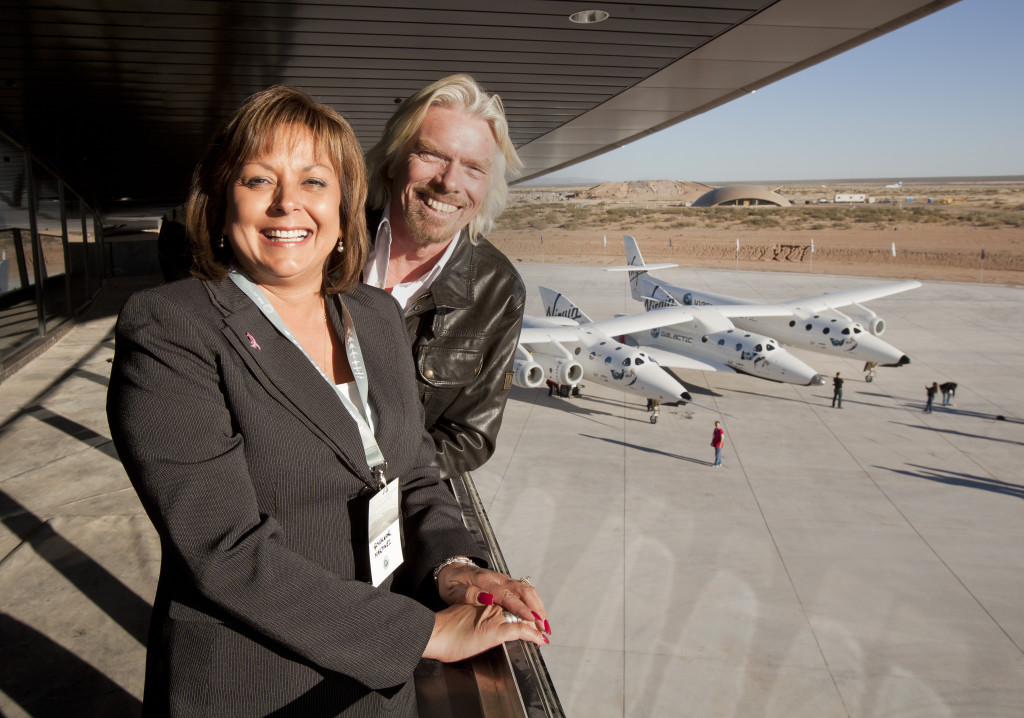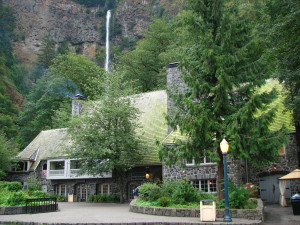Not sure what’s meant by sustainable architecture? Here’s an overview of this growing trend.

LEED-ING BY EXAMPLE: The Center of Advanced Energy Studies in Idaho. The Center received a LEED Gold status in 2009, and is one of the few such buildings in Idaho. (Photo: Idaho National Laboratory/Flickr)
Most environmentally aware homeowners work to reduce their impact on the Earth at home by, for example, using compact florescent light bulbs, fixing faucet leaks and plugging cracks in the foundation. Some might even install low-flow toilets or skylights, or purchase more eco-friendly installation for their homes.
But an entire field has emerged, typically referred to as sustainable architecture, to encompass the many environmentally-conscious practices available to design and create buildings. What is sustainable architecture, and how is it impacting the environment?

To understand sustainable architecture, one must know the term
LEED, as in Leadership in Energy and Environmental Design. LEED, created by the non-profit U.S.
Green Building Council (USGBC) more than a decade ago, is an internationally recognized certification system for green building. LEED-certification is a complex process that rates certain types of structures (mostly retail, businesses and apartment buildings) on criteria such as elements of design, construction and maintenance procedures. According to the USGBC website, a LEED-certified building is an independent verification that a structure has achieved a high level of performance in five key areas: sustainable site development, water savings, energy efficiency, materials selection and indoor environmental quality.
A major goal of sustainable architecture is to create energy efficient buildings, often by using alternative methods of heating, air conditioning and ventilation. Architects rely on elements including
solar panels, top-quality insulation, window placement, ceiling fans, strategically planted trees to provide shade, and other things that will ensure the building has as little impact on its environment as possible throughout its life.
The materials with which the building is made also are a factor in the sustainable architecture movement. Often, structures are built incorporating recycled or salvaged materials, such as old rubber tires for a floor, or lumber from fallen trees. Bamboo is another popular substance used in green buildings, as is fabric for carpets made of lower volatile organic compounds (VOC).
As important as how a building is built is how environmentally-conscious those using it are once it is functional. How will waste be managed? What will be reused, reduced, recycled?
The key to sustainable architecture lies in environmental protection. When architects strive for LEED certification – considered the gold standard of the practice – they create buildings that make the best use of the earth’s resources. Ultimately, sustainable architecture might one day be called, simply, architecture.























 To understand sustainable architecture, one must know the term
To understand sustainable architecture, one must know the term 
