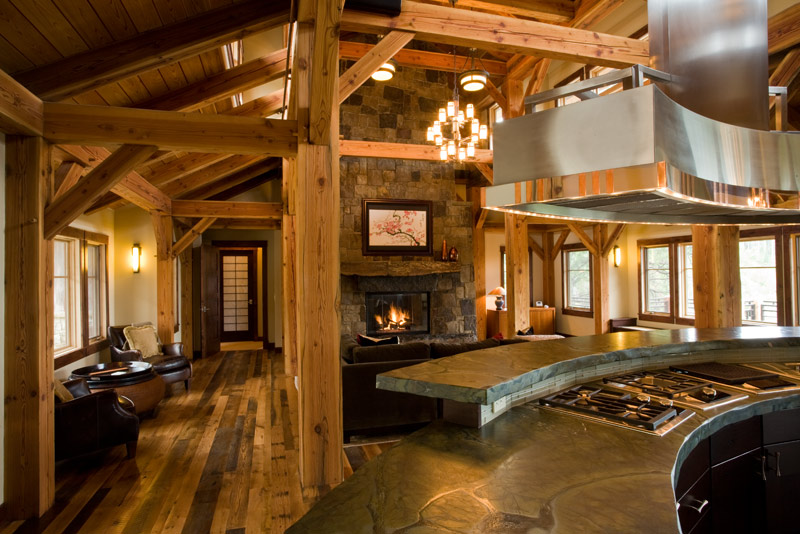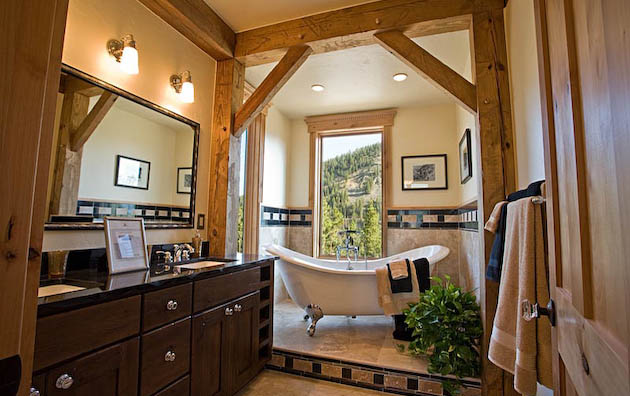Did you know that the U.S. Environmental Protection Agency claims about 40 to 50 percent of wood from demolished buildings can be reused in new construction? While in the past there were limited ways to recycle wood in the United States, it’s becoming a more common practice because there are so many ways recycled wood can be used by builders.
One of our favorite reclaimed timber projects was Trey Parker’s Steamboat Springs home. In his home, we used timbers that had been salvaged from a railroad bridge that had at one time covered a part of the Great Salt Lake, much to the delight of local wildlife who thought the salted timbers were dessert. Using reclaimed timber was a great choice to create the look that was desired for this home, as well as a way to continue in our efforts of creating an environmentally friendly home.
Reclaimed timber beams are also a great choice because aged wood is seasoned, which means it is more stable than newly cut wood. Along with using reclaimed timber beams, wood that has is historic, recycled, or reclaimed can also be used for flooring and walls in new construction. Recycled wood can also be useful as garden or yard art, or to create new furniture. Using reclaimed and recycled wood doesn’t have to stop at the framing of a home.
Here at Trilogy Partners, we strive to be as environmentally responsible as possible in our building practices. Using reclaimed timber and recycled wood is just one way we achieve that goal.

Reclaimed Timber Frame house




















 I can remember right after my brother and I decided to build our first house, I called my mother on the phone. “Mom,” I said. “We’re going to build a house. And I don’t know anything about interior design. Can you help me?” She laughed.”Nope, I’m not an interior designer.” Wise words from Mom. A lot of people think that anyone can do interior design. Often homeowners will tell us, “No, we don’t need an interior designer. I can do that.” When I hear that, all I can do is sigh as I think to myself, “when you get sick and need an operation, do you perform one on yourself?”
I can remember right after my brother and I decided to build our first house, I called my mother on the phone. “Mom,” I said. “We’re going to build a house. And I don’t know anything about interior design. Can you help me?” She laughed.”Nope, I’m not an interior designer.” Wise words from Mom. A lot of people think that anyone can do interior design. Often homeowners will tell us, “No, we don’t need an interior designer. I can do that.” When I hear that, all I can do is sigh as I think to myself, “when you get sick and need an operation, do you perform one on yourself?” After my Mom refused to help me on my first house, I hired an interior designer. Sure, it cost a little more money than I would have spent had I acted as owner/designer. But my designer saved me a lot of time and ultimately, it was some of the best money I ever spent. The home sold the day we finished it. It turned out beautifully and looks as current today as it did 11 years ago when it was finished. I went on to do several more homes with this interior designer until I gained experience and discovered I had a talent for interior design. At this point Trilogy brought interior design in house. Since then, we’ve been awarded and published and are widely recognized as a top interior design firm. And I advise all my clients to do exactly what I did on my first home. Hire an interior designer. And reap the rewards.
After my Mom refused to help me on my first house, I hired an interior designer. Sure, it cost a little more money than I would have spent had I acted as owner/designer. But my designer saved me a lot of time and ultimately, it was some of the best money I ever spent. The home sold the day we finished it. It turned out beautifully and looks as current today as it did 11 years ago when it was finished. I went on to do several more homes with this interior designer until I gained experience and discovered I had a talent for interior design. At this point Trilogy brought interior design in house. Since then, we’ve been awarded and published and are widely recognized as a top interior design firm. And I advise all my clients to do exactly what I did on my first home. Hire an interior designer. And reap the rewards.



