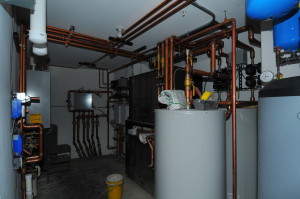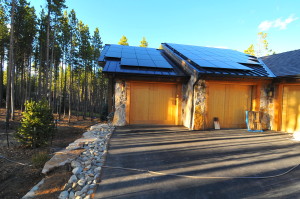For most people, the construction method is never questioned. Stick Frame and truss roof are assumed. Why is this? – because that’s what builders offer. There really is no other reason. The building method is so ingrained in our sensibilities that even when we design and build our own homes, we still build with sticks. There are many better options, but still, we build with sticks.
Stick frame has some benefits
- Most construction trade people understand the system, no new learning or tools are needed.
- Re-tooling is not necessary
- Architects understand the system and can accomplish many difficult designs using stick frame and trusses.
- Last minute changes during the construction cycle are relatively easy.
- The system does not need to be explained to anyone.
- Building Inspectors know what needs to be done and how to inspect it.
Stick frame also has some significant drawbacks
- It is nearly impossible to insulate stick frame properly
- There is insufficient trained trade labor to properly build with stick frame
- It is extremely complicated as a structural system, with too many trades involved- too easy to miss the mark.
- Moisture infiltration into the wall, roof, and ceiling systems almost assure mold and mildew problems.
- The guys at the end (plumbers, electricians, HVAC guys) have a tendency to cut up the structure dangerously.
- Structural material quality has eroded substantially over the past ten years.
- It’s very easy to downgrade the specification without the owner’s knowledge.
- It’s a thirty year system.
- Cathedral ceilings are weaker, poorly insulated, and slow to build.Use beyond thirty years results in substandard housing.
In Addition, there are a number of excellent options
- Structural Insulated Panels (SIPs) exceed specification for stick frame in every respect (strength, insulation, tolerance) and can be used for walls, roof, ceiling, and roof. They are pre-cut to fit on site and greatly reduce on site labor hours and skill levels necessary. A 100 to 150 year system.
- Steel frame is quicker and stronger.
- Engineered lumber floor trusses are faster
- Insulating Concrete Form (ICF) wall systems are stronger, better insulated, have good thermal mass, are quicker to build
- Aerated concrete blocks are strong, have good thermal mass, and are quick to build with.
- Cast in Place concrete is strong, has good thermal mass, and is a 150 year structure.
Steel framing has insulation disadvantages, as does cast in place concrete. The aerated concrete blocks are very limited in their usability. The best combination of these systems is ICF walls, with engineered lumber floor trusses, and SIPs for the roof or ceiling system. If the budget is tight or the land is not flat, SIPs also make excellent walls.
The Real Cost of Stick Framing
Do not let builders railroad you with inferior building systems. It will cost you- in many ways. If you settle for stick frame, it will cost you in the following ways:
- Poor constructionA short life span- under forty years
- Over budget and not on schedule
- Horribly insulated
- Weak, especially in high winds or snow load
reprinted from http://www.sipsproducts.com/stick/





















