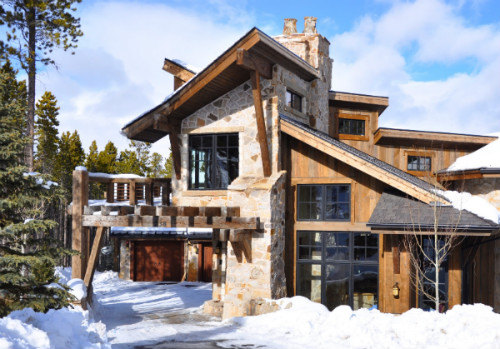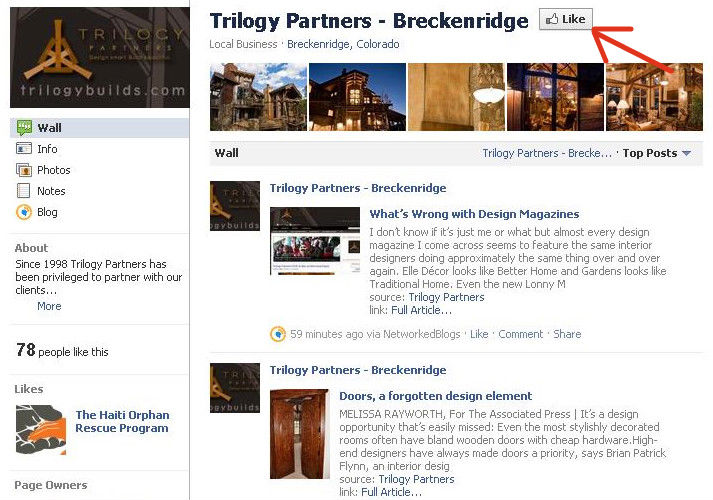
Mike Holmes
Mike Holmes is on a mission — a mission to teach people about green homes and high-quality homebuilding.
Holmes, host of Holmes on Homes and Holmes Inspection on HGTV, talked about his drive to create a ripple effect in the homebuilding industry that makes top-quality, energy-efficient green homes the norm when he delivered the opening keynote session Monday at the National Association of Home Builders (NAHB) National Green Building Conference & Expo in Salt Lake City. The conference was at the Salt Palace Convention Center May 1-3.
Holmes began by talking about his childhood in Canada and how as a young kid he watched his dad, Jim Holmes, a self-proclaimed “jack of all trades” working on homes.
“I thought he was superman. He took down walls,” Holmes said. “He cared and I think that was the difference. Every family on the street said, “hire Jim, hire Jim.”
Holmes began working with his dad early on.
“I was six when I rewired the entire second floor of the house under his supervision. I was 12 when I finished the entire basement,” he said.
At age 19, he started his own contracting company and, at age 21, founded his own renovation company. During that time, he kept finding mold in the walls that he tore down and wanted to know why.
Holmes told the audience of about 200 people, the majority home builders, along with some architects, that he is determined to educate people about green homebuilding because he’s seen so many homes built so badly. Going back to some of the old ways and combining them with new technology is the way to build a home.
In discussing passive solar in response to a question from the audience, he said, “this is old technology, this is not new technology.”
He compared it to canopies used over windows in the past and how people used the canopies in the appropriate seasons to either block or allow the sun to shine into their homes.
Education is the key to making green homebuilding widespread, he said.
“How can we incorporate old technology with new technology? Using solar passive, this is old stuff. But we threw it out the window a long time ago and I don’t know why. Solar passive design is brilliant, and we should be using it more.
“We’re all seeing green. We’re all talking green. I was talking to the [Canadian] prime minister a few years ago and I said, ‘but who’s teaching green?’ It’s not being taught. We’re still teaching the same things in school – minimum code and minimum code sucks.’ What I said to him was, ‘we need to start changing the education.'”
As a result of his need to create homes that meet more than the minimum building codes, Holmes’ company, The Holmes Group, launched a quality-control program in Canada called Holmes Approved Homes that gives approvals to builders who go beyond industry standards. Calgary is the first Holmes community.
By creating his own program and working on high-profile projects such as reconstruction in Haiti, New Orleans and other locations where disaster has struck, Holmes said he hopes to create a ripple effect by throwing the first pebble into the pond. He said he’s already looking to Japan in the aftermath of the earthquake and tsunami and Alabama, the site of where tornados plowed through the state.
“Tornados wipe out Alabama. This is opportunity, isn’t it? I know, people got killed and that’s a shame. But this is an opportunity for people to get together and say, ‘we can build tornado proof homes that tornadoes can’t tear down. Round homes that winds go around,'” Holmes said.
Holmes talked about struggles he’s had with city governments in trying to get homebuilding codes to change.
“I’m not going to give up,” Holmes said. “Let’s work together, let’s make this great together and let’s not give up.”
Source: ProudGreenHome.com














