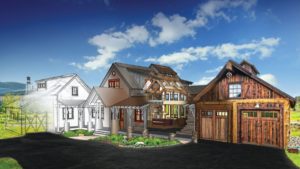Do you still use a rotary phone or have you upgraded to a smartphone? Do you use a map while driving or GPS? These may seem like funny questions as it may seem silly to continue using obsolete technologies for reasons other than nostalgia. Why is the design and construction industry still using 2D drawings to relay ideas to clients?
Our design and build industry has been business as usual for the past couple hundred years. Clients are shown 2D drawings to understand their home or structure and then build based off of 2D drawings. Why is this?
Michael Rath, CEO of Trilogy Partners, asked himself this question in 2008, he was fed up of the old ways where clients had an architect, builder and designer all essentially speaking different languages and not communicating to each other. This old model of how to build leads to projects being over budget, over scheduled and not the exciting and satisfying process that building your dream should be. He decided that it was time to break the mold and figure out a way where he could bring everyone together in one efficient working process. Michael found the 3D Modeling program SketchUp and he knew that this was how he was going to change how things would be done.
Michael wanted to create a collaborative process where everyone works from an exact 3D virtual model of a structure that is to be built. Where everyone involved, especially the client, knows exactly how the structure will look, feel and that every design and construction detail, down to the last nut and bolt, is answered for ahead of time. Ahead of any expensive mistakes! And so, Project Management Modeling was born.
Project Management Modeling (PMM) is a residential BIM (Building Information Modeling) solution combining project management, interior design and BIM that creates the most transparency and best results for our clients while saving money every step of the way.
“I love technology, I love being creative, I love collaborating with my clients and my subs and my engineers and I wanted to create an environment where everyone can do the best work possible and show it with everyone else in a collaborative open environment.” Rath
In most design and construction, especially in the residential genre, an architect will take the project so far and then usually hand it off to the engineer who hands it off to the builder. And then an interior designer steps in and you realize your Grandma’s heirloom bed wont fit into the guest room! The client is looking one way and then the next while those disciplines are not talking to each other. Everyone is separate. “It’s not well integrated. It is frustrating!” There wasn’t a BIM alternative for residential projects and something had to change. For Michael, the clients are the most important thing. “It’s my job, my duty to create the best possible house for them.” And so it was important that he would create a solution in order to achieve this.

It is time for our industry to change. We need to take advantage of technological advances and have a little fun doing it. “We have VR now!” The subs, the builders, and the clients can “walk around” the model of the house to be built and see how it will look. They will witness where they need to make changes as if the structure is already built. This allows for changes to be made quickly and without any cost involved.
By utilizing the latest technologies we are able to avoid costly mistakes, be more efficient and sustainable but also be more creative and trying things we wouldn’t have been able to do before. Can you image having a waterfall in your living room? You don’t have to imagine, we can show you in a 3D Model. If you love it, we can build it! Trilogy’s Project Management Modeling is giving you the ability to try new things, to make a custom home truly unique for our clients. If we have the technologies to achieve great things then why not take advantage of this? At Trilogy, we are capitalizing on these technologies and we want you to join us on this exciting adventure.
To find out more about our Project Management Modeling that combines project management, interior design and residential BIM you can click here or contact us directly. We would love to chat to you.










 Proves that you’re a leader and a roll model
Proves that you’re a leader and a roll model














