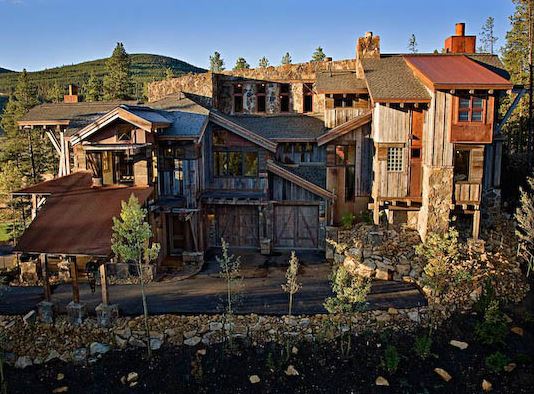Buildings up to 30 storeys possible, award-winning architect tells conference
BY RANDY BOSWELL, POSTMEDIA NEWS A study funded by the B.C. government to help promote the province’s forestry sector will conclude that buildings as tall as 30 storeys could be made almost entirely out of wood, says an award-winning Vancouver architect leading the research.
Michael Green, who detailed his vision for the world’s first “timber skyscraper” during a keynote address last week at a Green Cities conference in Australia, told Postmedia News on Monday that a provincially supported study due to be released later this month will show that such buildings can be cost-saving as well as both fire-and earthquakesafe, and that Canada is ideally positioned to lead an emerging global “race” to reinvent the highrise construction industry -with wood challenging steel and concrete as the ideal building material.
“The exciting thing is, from an engineering point of view, we think we have something that is on track to be able to design -comfortably -20storey buildings,” said Green, a partner in the Vancouver firm McFarlane Green Biggar Architecture + Design Inc.
“And certainly, we believe, quite reasonably, we’ll be able to stretch that to 30 storeys.”
A nine-storey building in Britain now the world’s tallest wooden structure. Green said a 10-storey project in Australia, a 17-storey building in Norway and a 30-storey structure in Austria have been proposed recently.
The Green-led Canadian study is a “pre-feasibility” analysis of what could become the world’s tallest wooden highrise -a 12-storey structure envisioned for an undisclosed Vancouver location. The study is being funded as part of an initiative launched last year by B.C. Forests Minister Pat Bell.
“It is our understanding that based on preliminary research results, Michael Green thinks that it may be possible to build a 30-storey building using wood-hybrid construction,” ministry spokeswoman Vivian Thomas told Postmedia News.
“We’re looking forward to receiving and reviewing the results of MGB’s research before deciding on next steps,” she added. “In April 2009, B.C. amended its building code to allow six-storey wood frame construction -the previous building height limit for wood frame construction was four storeys.”
In announcing the $1.75-million creation of the Wood Enterprise Coalition in April, Bell highlighted the province’s particularly rich endowment of forest resources and pledged the seed funding “to promote the use of wood in commercial and institutional construction.
The head of one of the coalition partners, the provincial marketing organization WoodWORKS! BC, hailed the initiative as another sign of the “renewed interest and renaissance in building with wood.”
WoodWORKS! B.C. executive director Mary Tracey said at the time the fund would help “build momentum in the ‘Wood First’ movement in B.C., across Canada and around the world.”
Among the first grants disbursed by the coalition was to Green and his MGB Architect colleagues, who won a top North American design award last year for their eye-popping creation of a retail restroom in Vancouver’s Gastown district with walls made from 5,000 paperback novels.
Green said Canada should be a leader in developing wood-highrise projects and expertise, and points to recent innovations in construction techniques that allow bigger, stronger modules of wood to be used in erecting much taller structures than previously imagined.
Vancouver’s potential prototype wooden highrise would demonstrate the ecological benefits, economic value and structural strength of wood-based construction, he said.
“My dream is to build a skyscraper ith a wood structure,” Green also rote in a recent essay. “That coment usually brings a bit of rumble rom the back of the room as it may eem absurd in today’s wood context, ut today’s context will not be with us or long. New engineered products are hanging the scale of our dreams.”
In an interview from Melbourne, Green said the environmental benefits of using wood for highrise construction -especially in a country such as Canada, where sustainable forestry management is widely practised -would, in the near future, be the key competitive advantage over carbonintensive steel and concrete.











