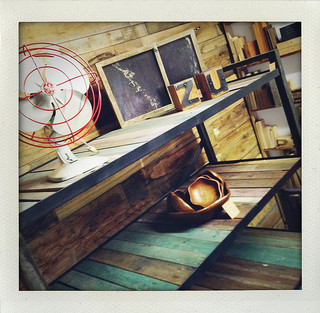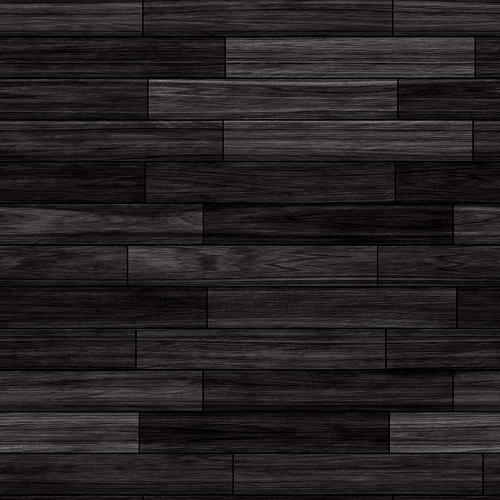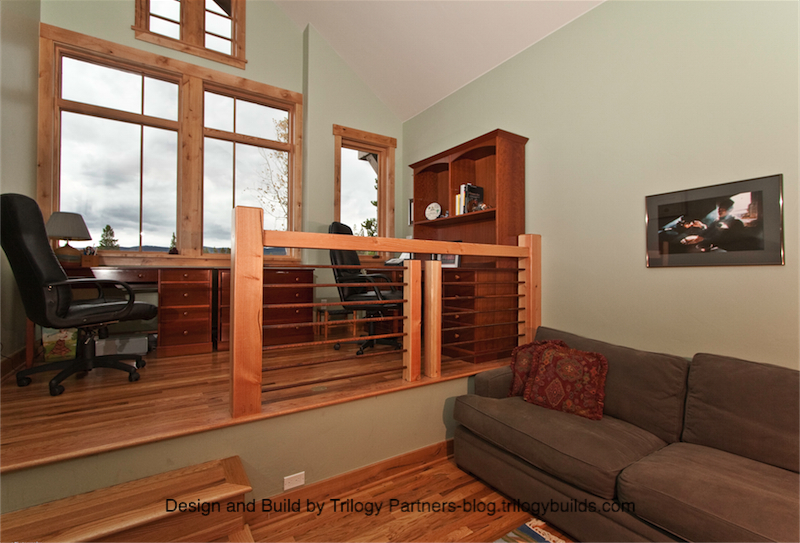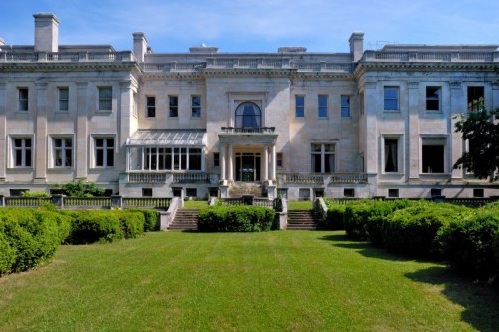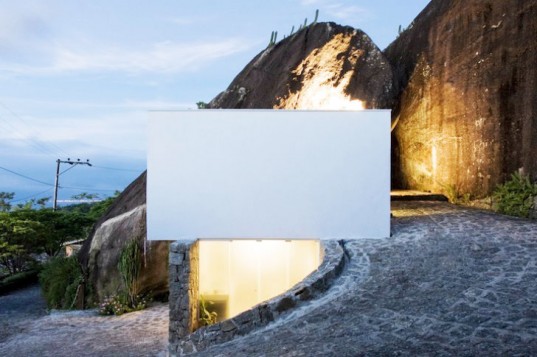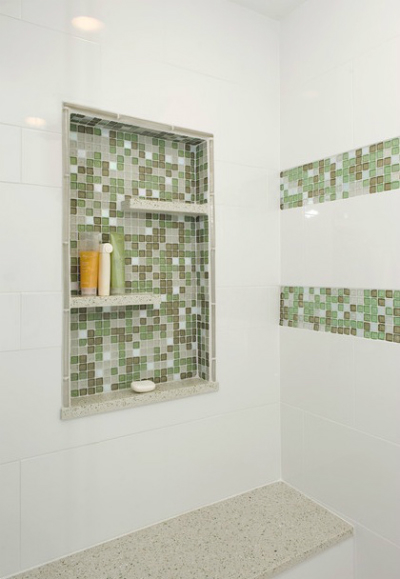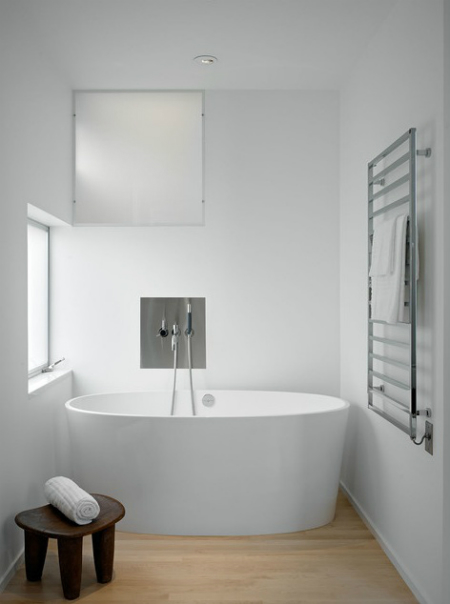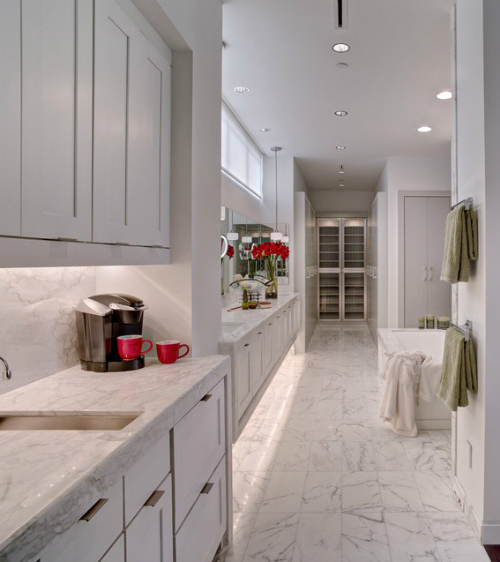Our clients have always requested more durable and aesthetically pleasing bathroom design as they build or renovate their Colorado homes in the past. But now, more and more people — including Trilogy Partners — want sustainable, eco-friendly and energy-efficient bathroom areas in addition to a visually appealing space.
We want to work with our environment while saving money, and there are several ways to achieve this sustainable bathroom design: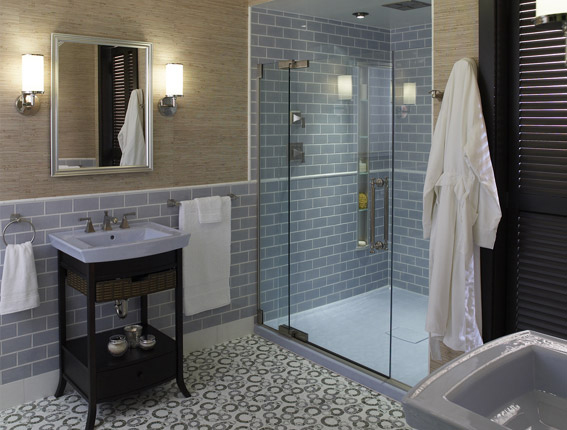
- Multi-spray showers are so wasteful they are banned by the DOE (Department of Energy). For your shower, choose low-flow fixtures.
- Eliminate your bath tub to save water and space. But if a luxurious soak is one of your greatest pleasures, remember, less is more. Smaller, not spa-sized tubs are trending.
- Older toilets can use as much as 5 gallons of water per flush! Install water-saving toilets for your bathroom.
- As you design your new bathroom, choose natural materials. Other considerations include recycled material tile or post-consumer glass tiles. Avoid carpeting or hardwood flooring in your bath; waterproof materials and good sealing will save you repair costs 20 years from now.
We are designing and building now with consideration for the future. By specializing in sustainable/green design and materials, your home will have beauty today and energy savings for life.
Photo Source: Apartment Therapy








