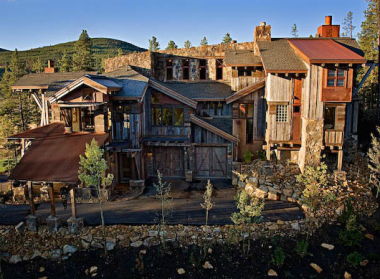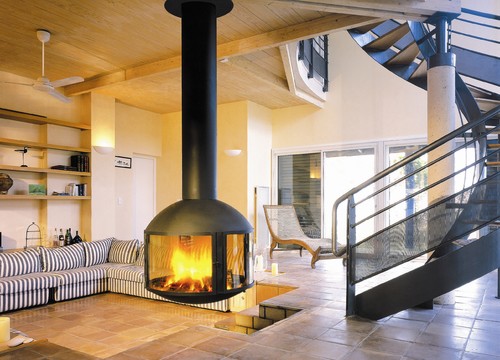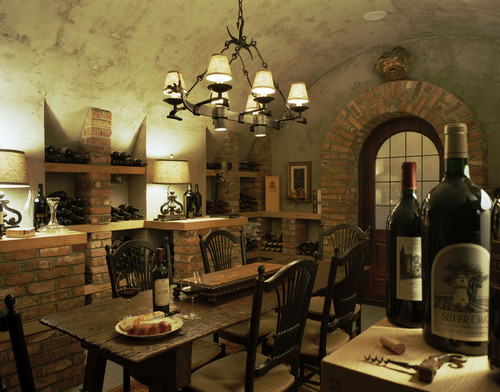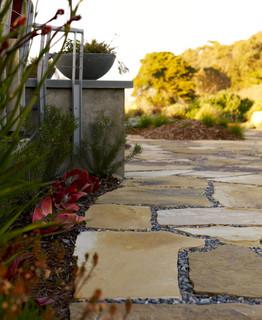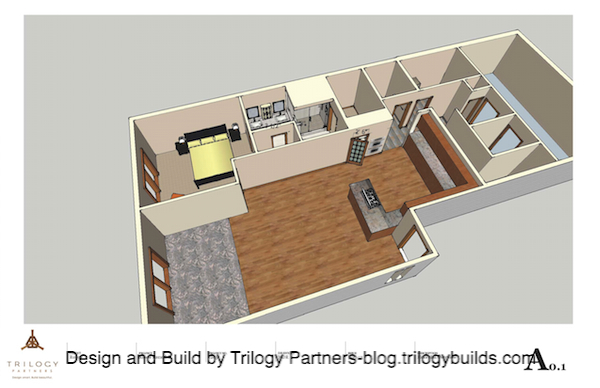The increased interest in green home design is spurring a revival of modernism in the design of new homes in our area. Modernism has evolved from being viewed as boring and featureless, to being embraced for its simplicity and adaptability to being environmentally friendly.
Today’s modern homes are making more use of sustainable construction materials such as glass, concrete and steel that can provide the additional benefit of energy conservation. Instead of the overly ornate and imposing McMansions that overtook the landscape for almost two decades, today’s modern-styled home designers seek to lessen their impact on the environment.
Green home design works hand-in-hand with modern design that allows these structures to blend in with their natural surroundings with minimal stress to the environment. Some designers choose to mimic their natural surroundings in their exterior designs. The use of bold color in mid-century modern interiors allows for a playfulness that makes this style one that can be adapted to almost anyone tastes, and still providing the functionality of green design.
For the latest trends in green and modern design, contact the team at Trilogy Partners.









