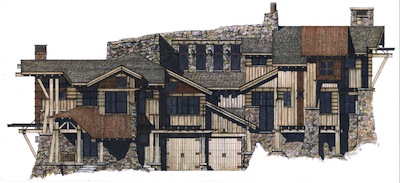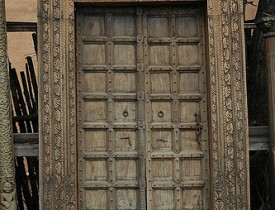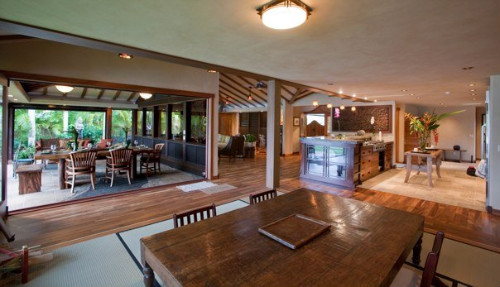
Design Rendering of Trilogy Design Build Project "Calecho"
Trilogy is a Design Build residential construction company. But just what is Design Build?
What It Isn’t
Let me answer that question by first giving and example of what Design Build is not. Suppose you want to build your dream home (or any home, for that matter.) What’s the first thing you do? Right, buy a lot. So you contact a real estate agent who helps you find a lot. Now you own a lot. It may be , in industry parlance, a highly build-able lot. Or it may require expensive infrastructure that you weren’t counting on. You’ll find that out later on. Okay, still you own the lot. Now you need someone to design a house for the lot. Taking a deep breath you initiate an interview process and then hire an architect. An engineer. And you may or may not need other specialists or someone to help with planning, building permits and all the other details necessary before you can even begin to build. Then you need to hire a builder. You audition a bunch of builders. You may ask for a bid from each one. The bid is based on a budget based on the drawings the architect and engineer have produced. Some of the bids are low, some high. Some of the builders say the plans are adequate for construction. Others say the plans are inadequate and they need more information, something the architect disputes. So you lay awake at night. Which builder do you hire? One builder says your lot will be difficult to build on. Another says it’s a piece of cake. Do you hire the lowest bid? What if a builder with a fantastic reputation comes in at a higher price. Is he worth the extra money? And then a couple of the builders say they don’t like fixed price budgets and that their clients prefer Cost Plus contracts and budgets. What are they talking about? The one thing you know for sure. Every builder, the architect, the engineer, the interior designer, everyone associated with the project seems to have a different opinion about every question you ask.
This is not Design Build. Design Build proposes a completely different organizational structure.
What It Is
With Design Build the client engages one entity to oversee the entirety of the home building project to include but not limited to lot choice, planning, architectural design and interior design. The Design Builder puts together an experienced team and facilitates the interaction between the design and build project participants. Architecture, Engineering, Planning, Construction, Interior Design, Interior Decorating integrate seamlessly around the table provided by the Design Builder. Most Design Builders will even suggest that they take a roll in helping the client and the real estate professional secure the best lot. The Design Builder is the party responsible for the successful outcome of the project. The Design Builder is the bottom line when it comes to cost or labor or timeline. The Design Builder helps the home owner establish a responsible budget amount, and then governs the process so that the owner reaches budgetary goals. And architectural goals. And goals that include time frame and completion dates. A good Design Builder even advises the client with issues concerning project impact and sustainability. The Design Builder is the owner’s partner in the design and construction of the home. The Design builder supplies all the manpower, materials, and know how needed to build the home. Design Build not only offers the client a degree of integration, fiduciary responsibility, and efficiency that is atypical of the conventional “design then engineer then build” construction process. But Design build offers the homeowner client an unmatched level of security, commitment and accountability as well.
Trilogy Partner’s Design and Build approach results in successful projects. Its strong and enduring client relationships proves the worth of Design Build as a management process. Visit the Project Gallery to see examples of Trilogy Design Build projects.
 Salvaged doors are a great reclaimed material to use in the construction of a new home. They provide a great deal of character to your home. Just think of the story a beautiful craftsman-style door could tell, with unique features like stained glass and architectural details. A salvaged door in good condition is a true piece of art and can add a lot of beauty to your home.
Salvaged doors are a great reclaimed material to use in the construction of a new home. They provide a great deal of character to your home. Just think of the story a beautiful craftsman-style door could tell, with unique features like stained glass and architectural details. A salvaged door in good condition is a true piece of art and can add a lot of beauty to your home.




























